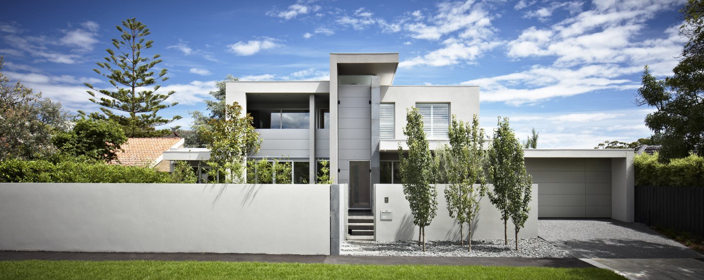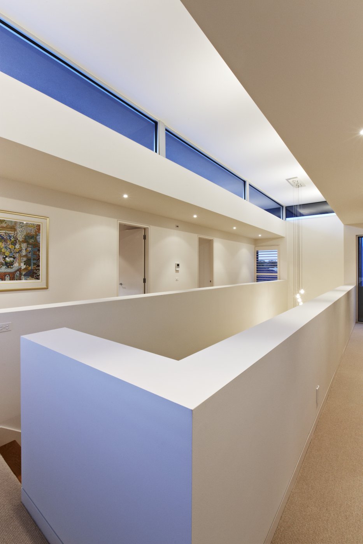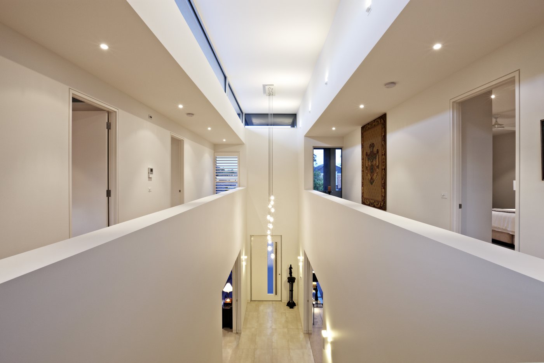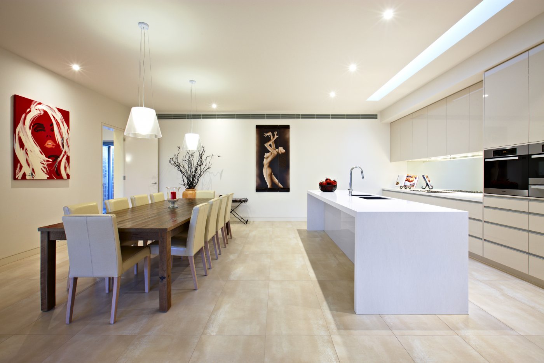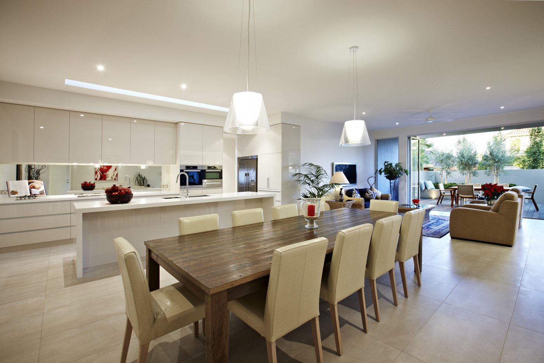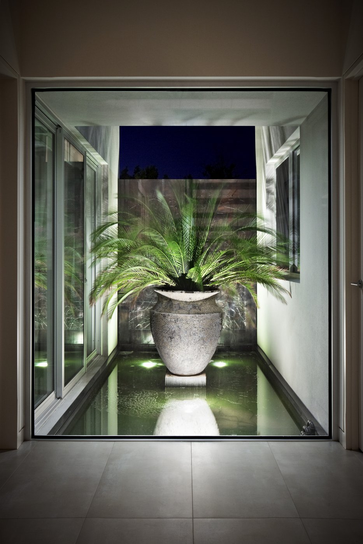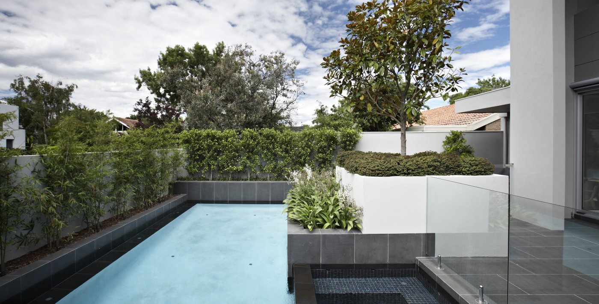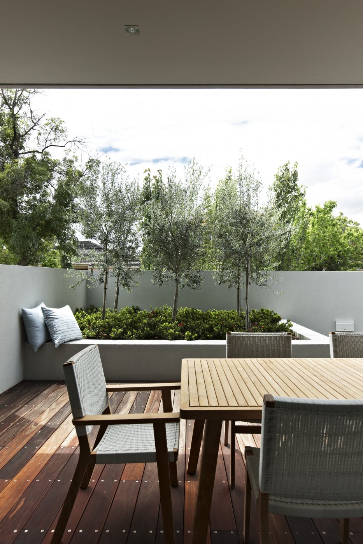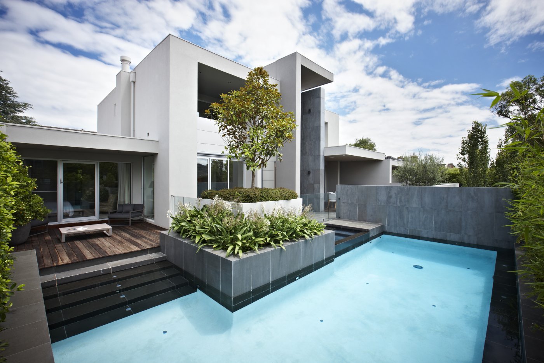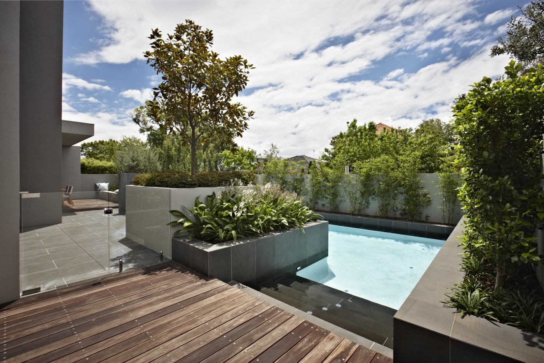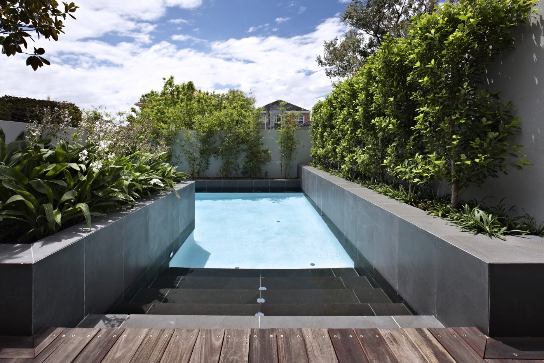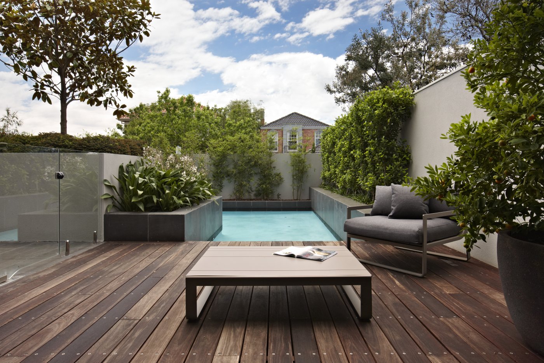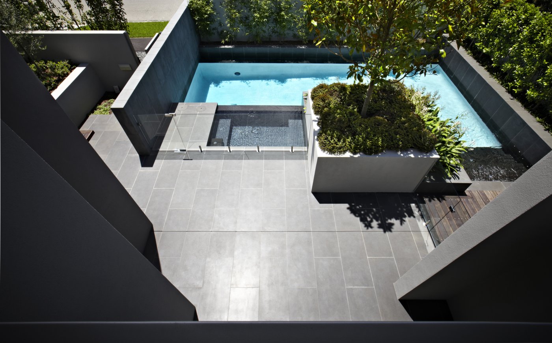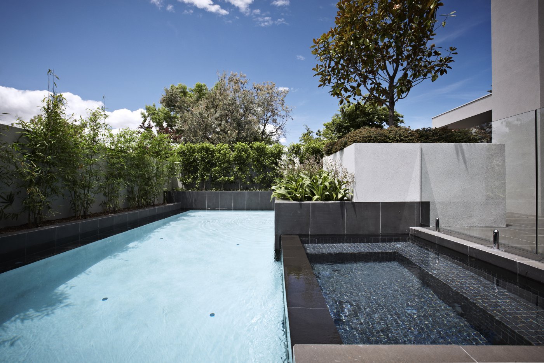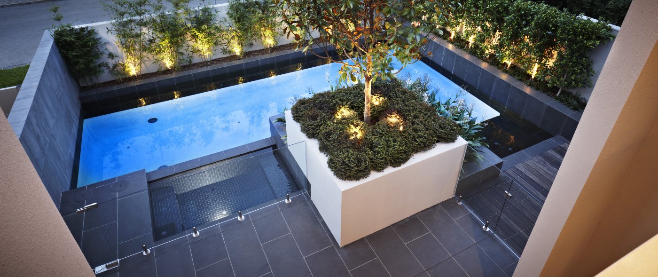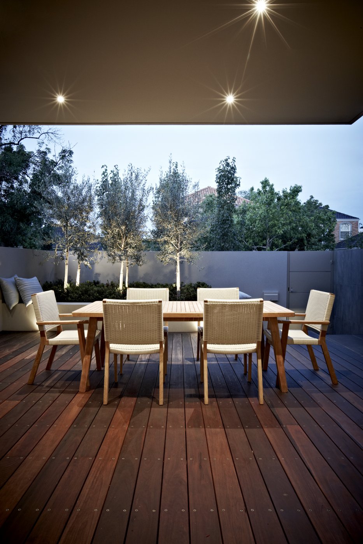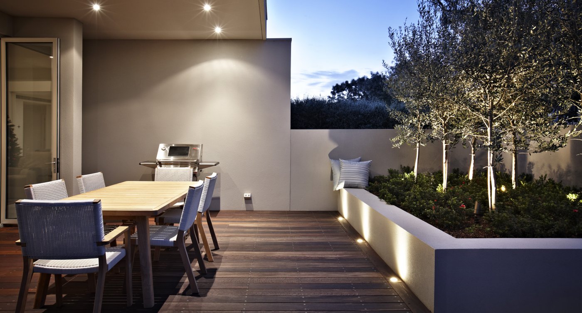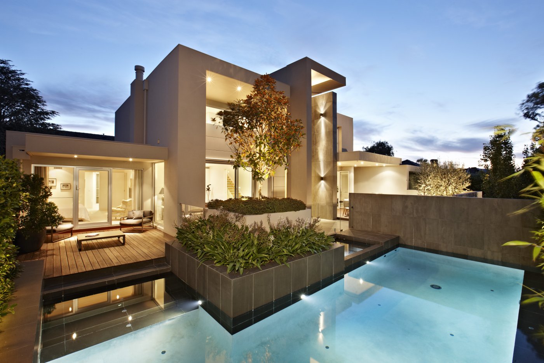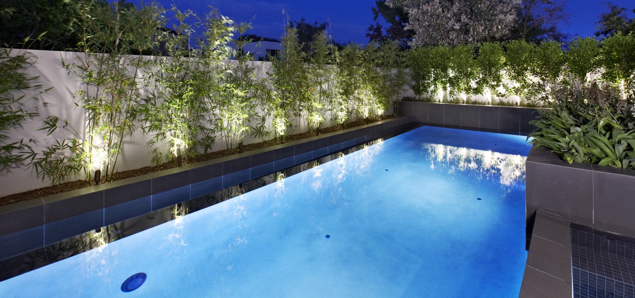A design and construct project for a new 465m2 residence and double garage, outdoor entertaining and pool area for a mature couple with several grandchildren.
Architecture design by Davey Architecture Studio.
Landscape design by Mud Office.
Project Features
- wide north facing property with all outdoor entertaining and pool at the front of the house.
- 7.5M high central void and gallery area.
- master bedroom suite on the ground floor overlooking the pool.
- ground floor elevated one meter above natural ground level to be above flood level.
- separate zoned areas for grandchildren and guests.
