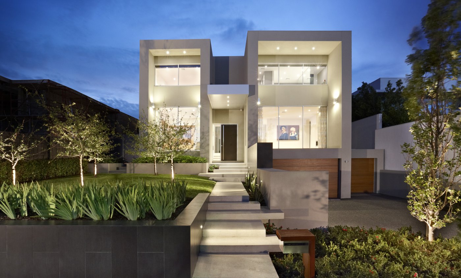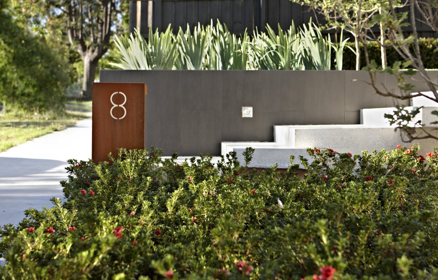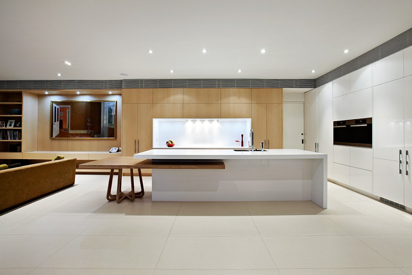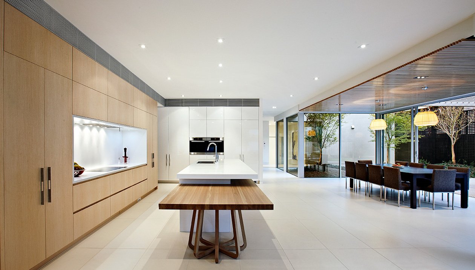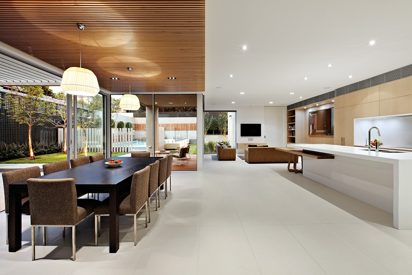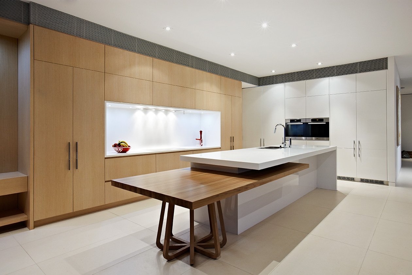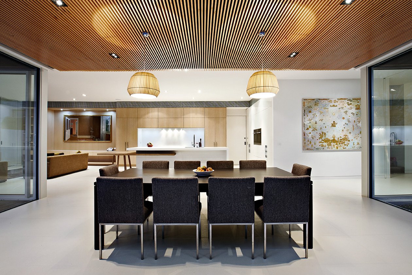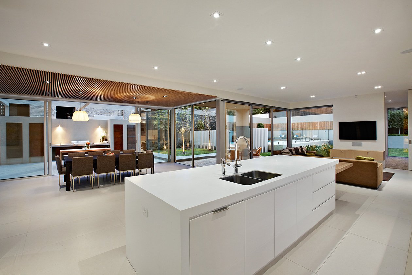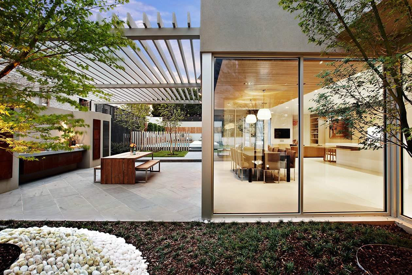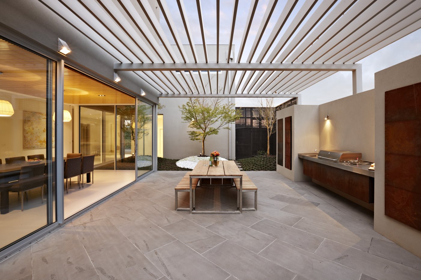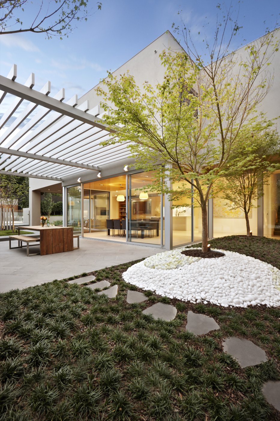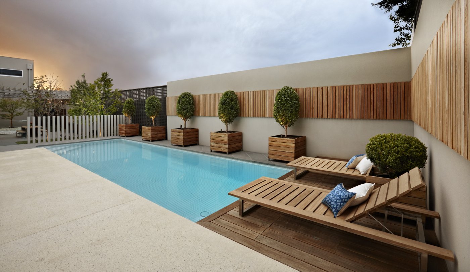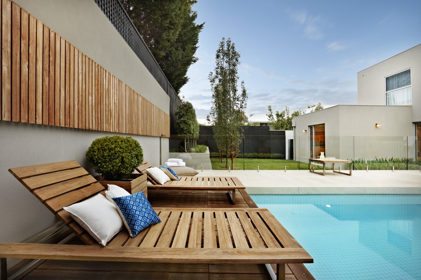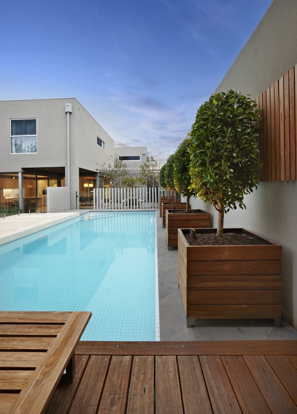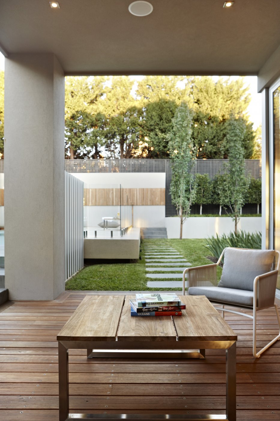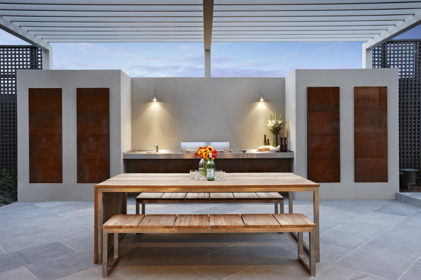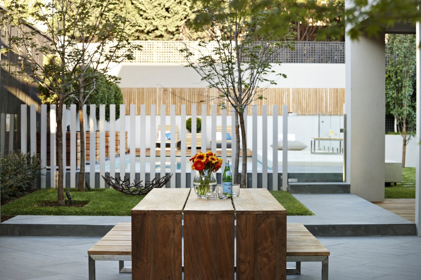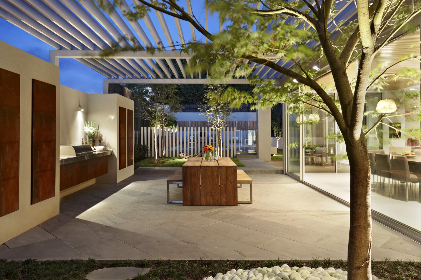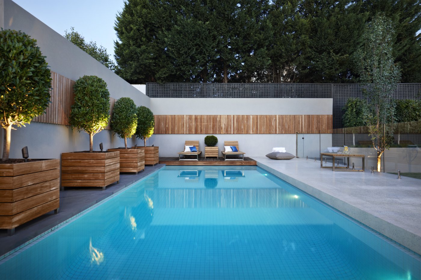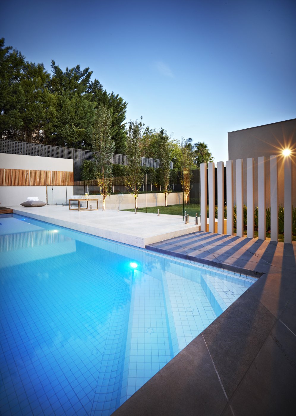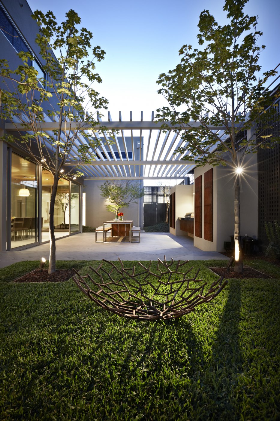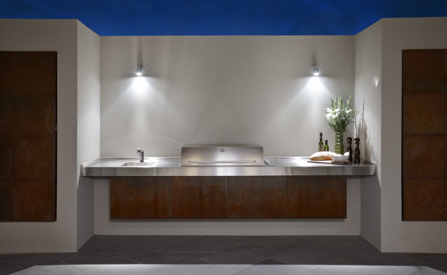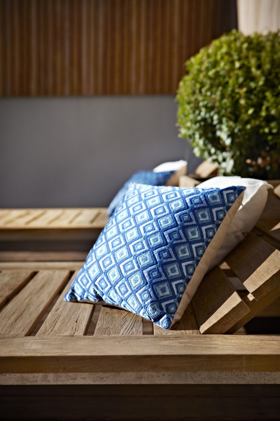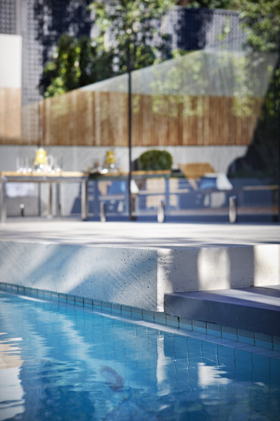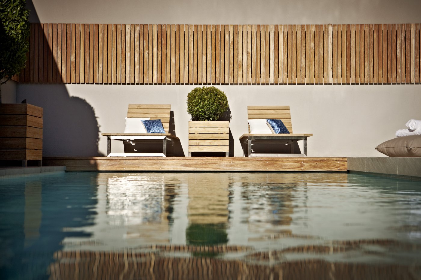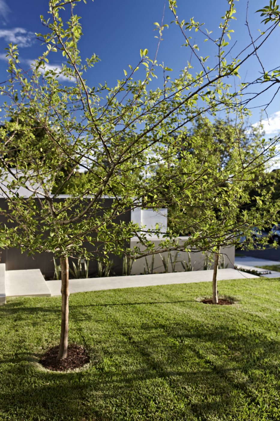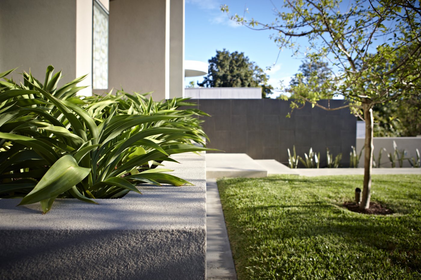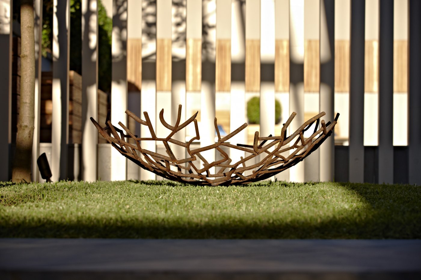A DDB Design project including design and construction for a custom designed 510m2 family home plus 'semi-basement' garage for four cars. This generously sized property sits high above Waiora road on an elevated block which allowed for a multi-car garage to be excavated into the land at ground level. The wide frontage gives the home a striking street presence with timeless modern architecture, dramatic landscaping and understated garaging. The principle design objective was to integrate all living areas throughout the house with courtyard and garden outlooks allowing for a seamless indoor outdoor relaxed family lifestyle
Waiora - Caulfield North interiors < Back To Projects
- 01
- 02
- 03
- 04
- 05
- 06
- 07
- 08
- 09
- 10
- 11
- 12
- 13
- 14
- 15
- 16
- 17
- 18
- 19
- 20
- 21
- 22
- 23
- 24
- 25
- 26
- 27
- 28
