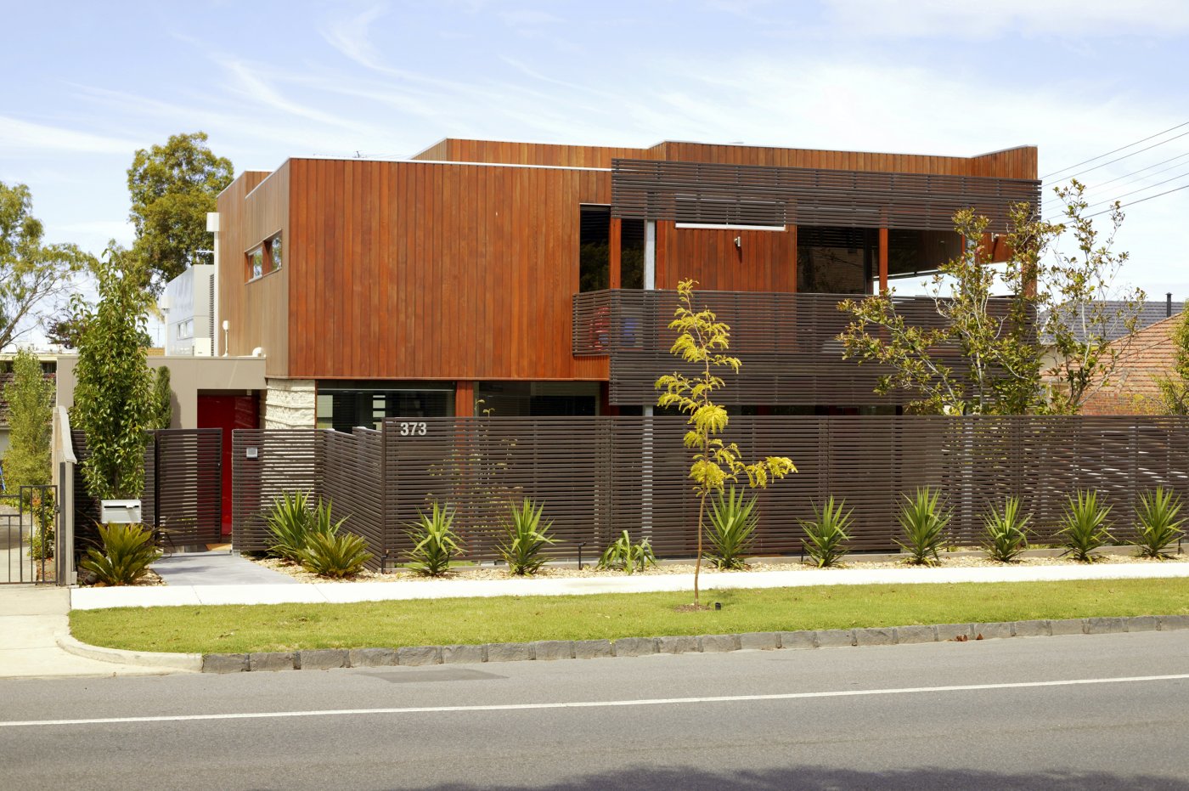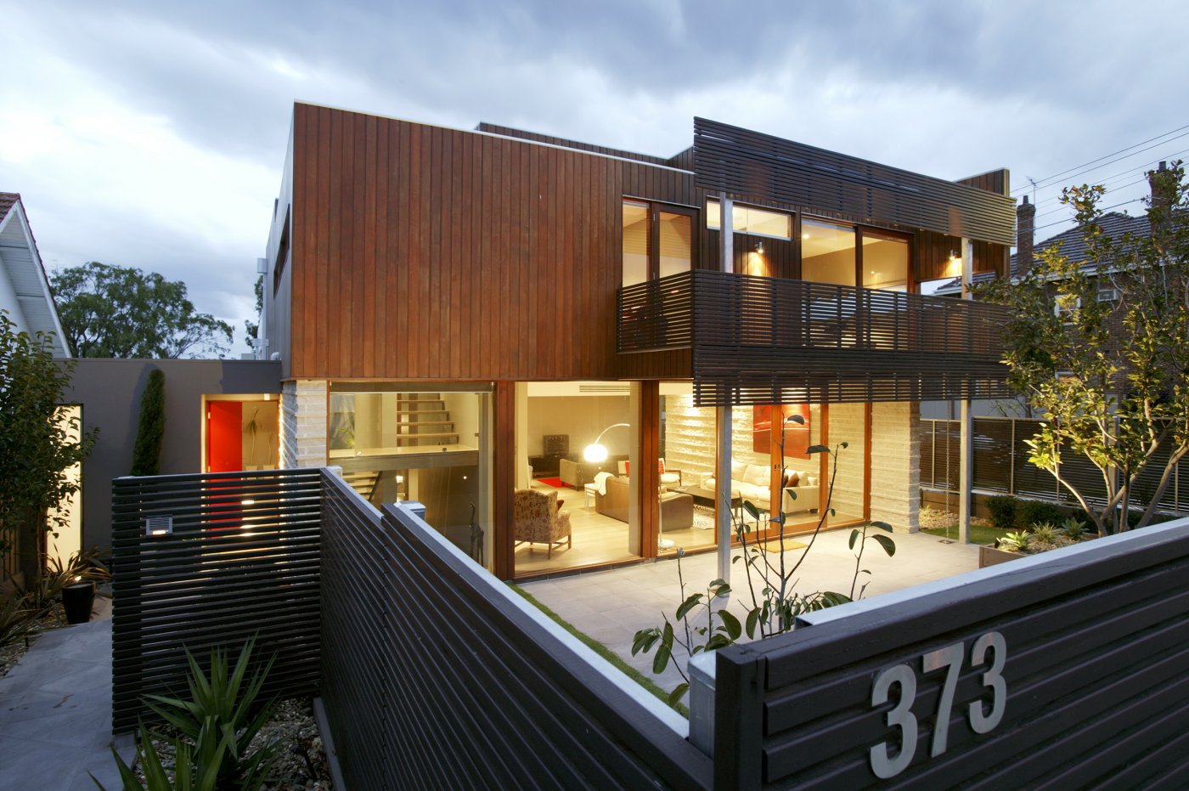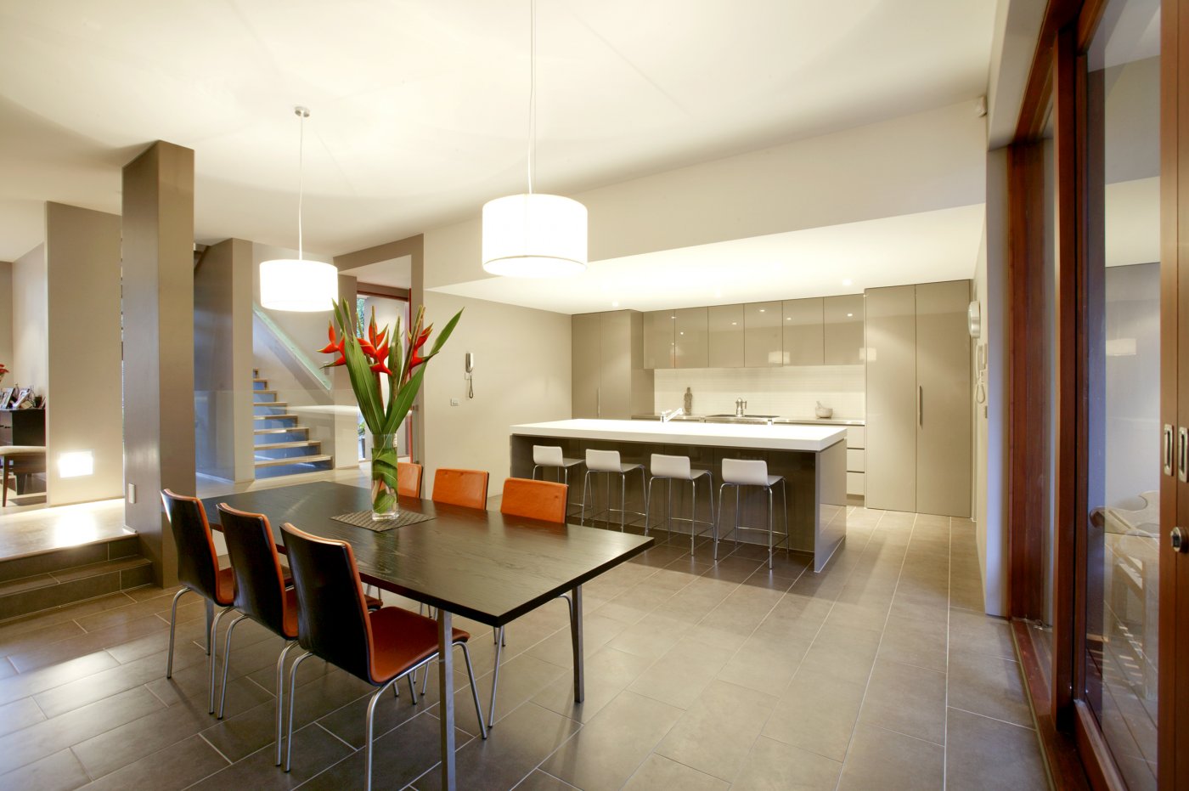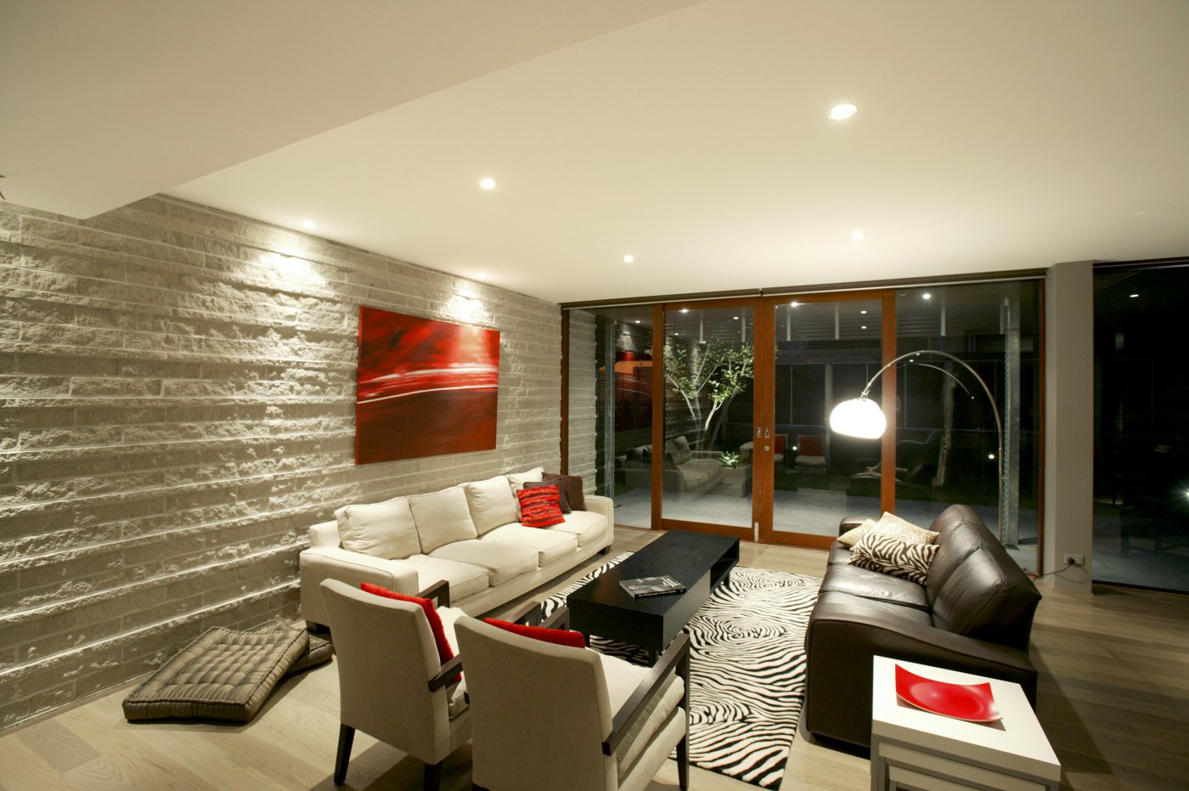A DDB Design development of two individual houses of 280 m2 each plus a double garage, on a sloping corner block. Both houses were designed by Ethan Steen from Steen Architects to be significantly different by using contrasting external materials and architectural features.
Project Features
Features
- Stained Western Red Cedar cladding and window frames
- split faced masonry block work.




