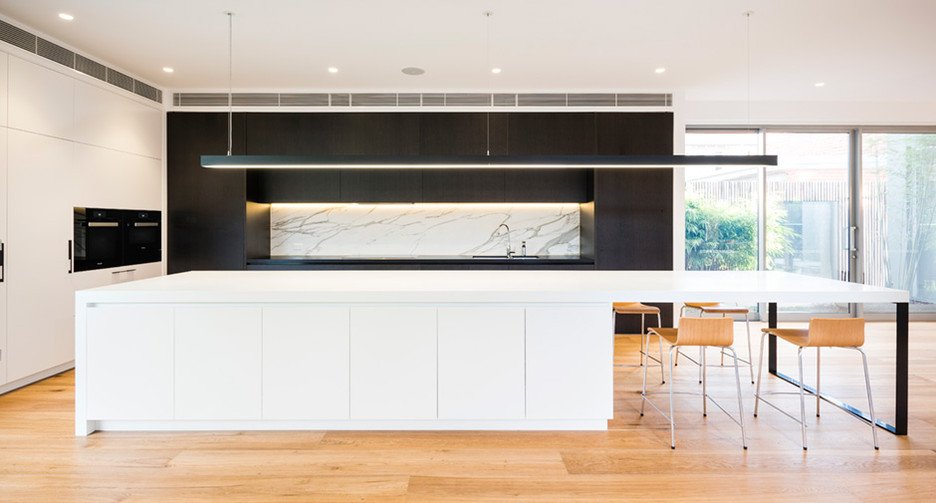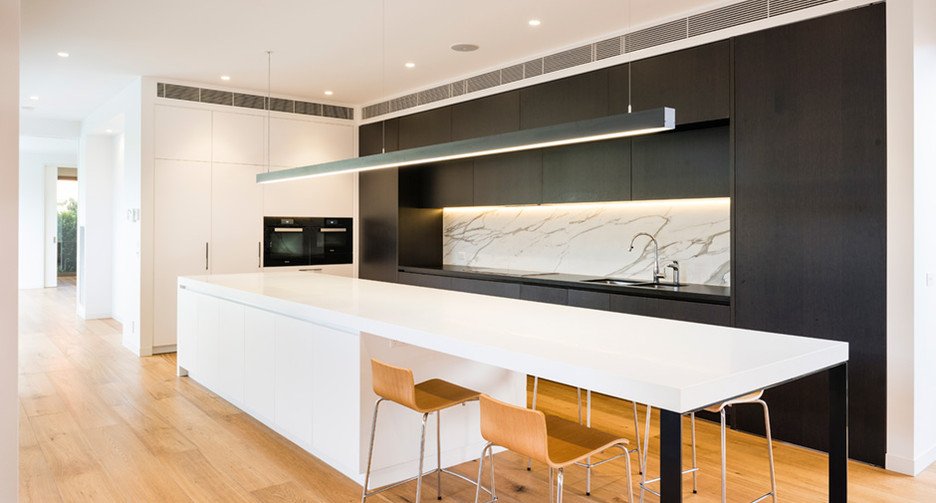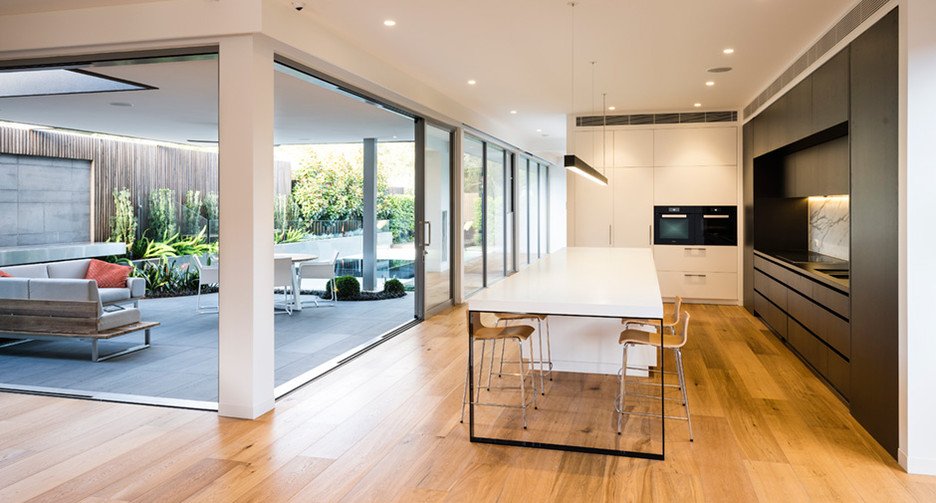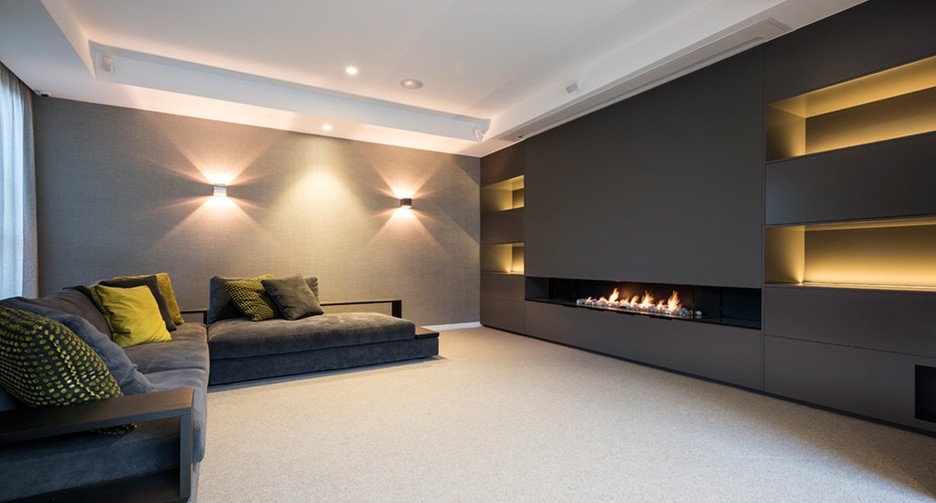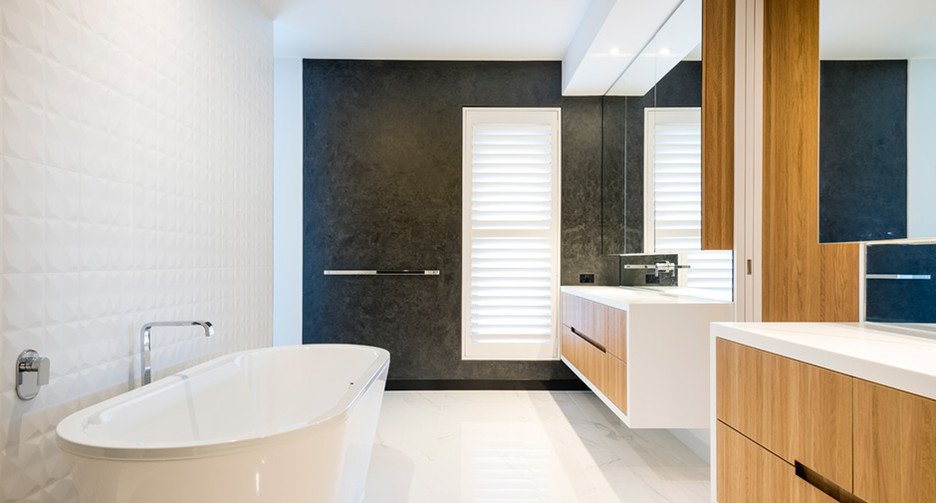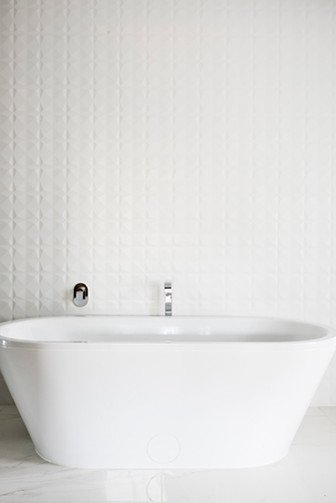A design and construction project for a new 510m2 residence and large double car garage. Multiple courtyard gardens have been integrated into the house design, so that all living areas have lush garden outlooks.
Architecture by Davey Architecture Studio.
Landscape design by C.O.S. Design.
Landscape build by Signature Landscapes.
Project Features
Project Features
- Four flexible and interconnected living areas.
- Guest bedroom suite.
- Large home office and gym
- Underground cellar.
- Z wave home automation system throughout the house.
