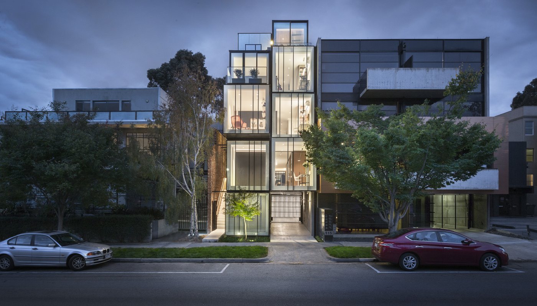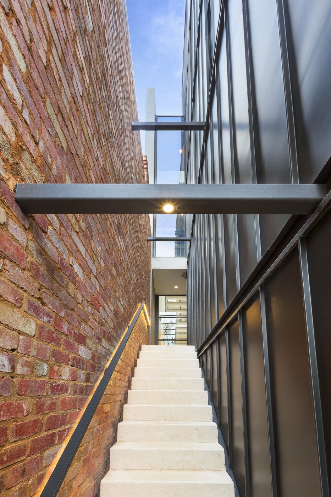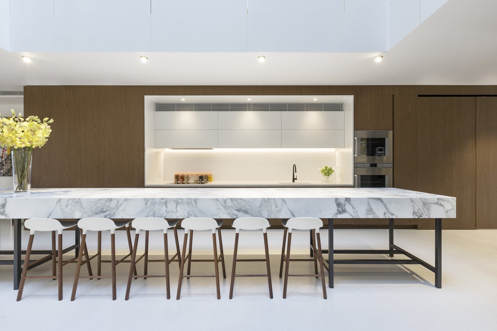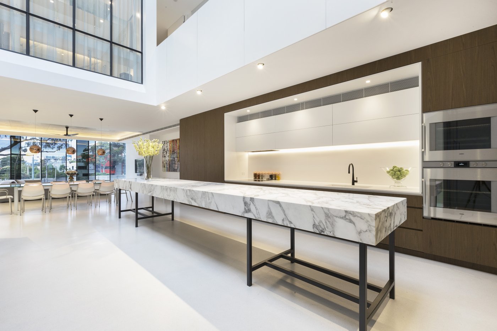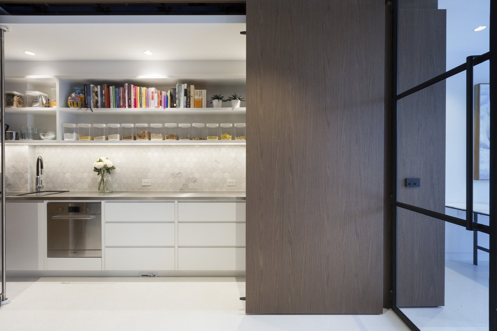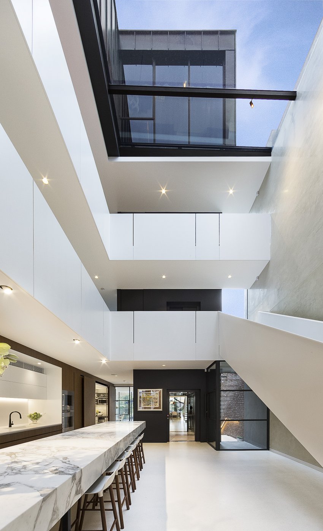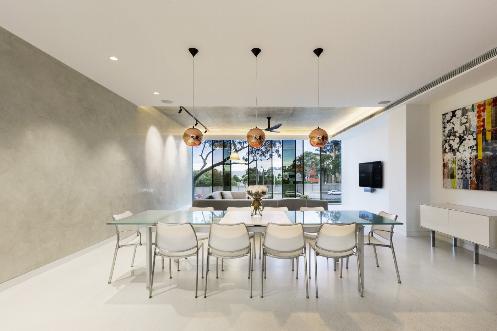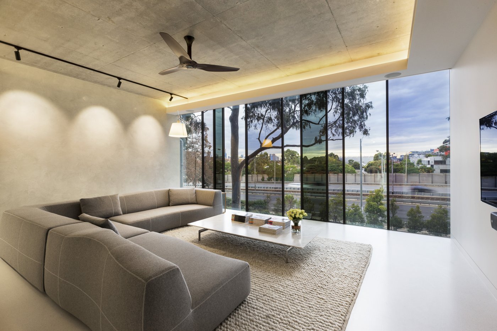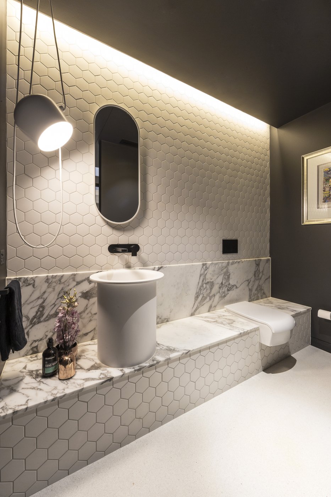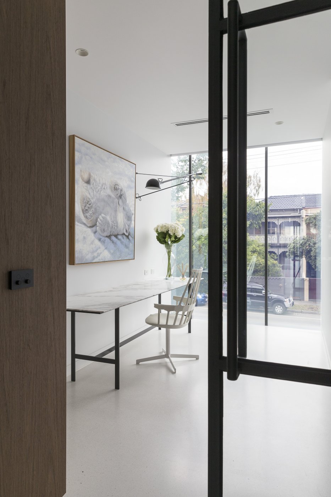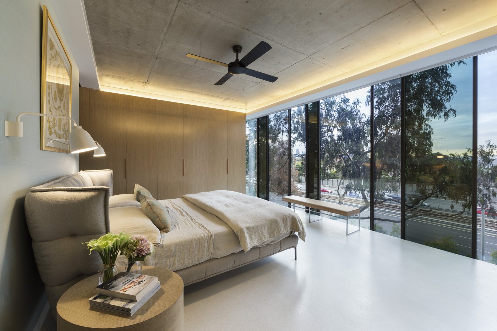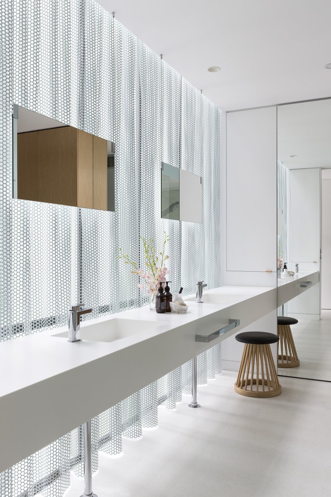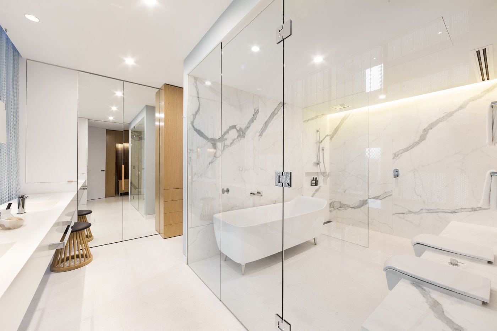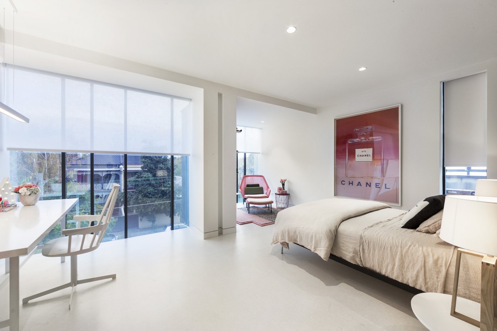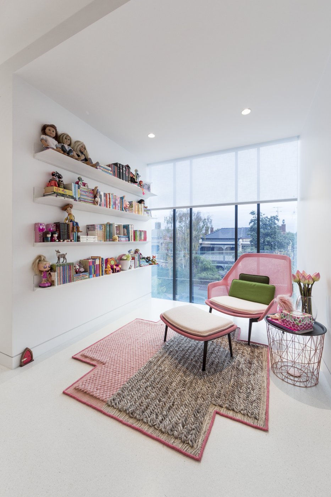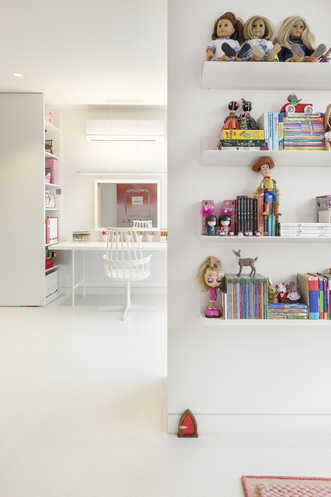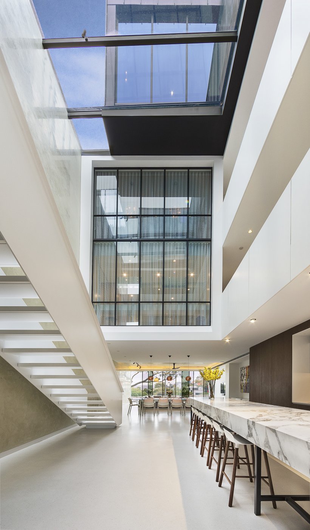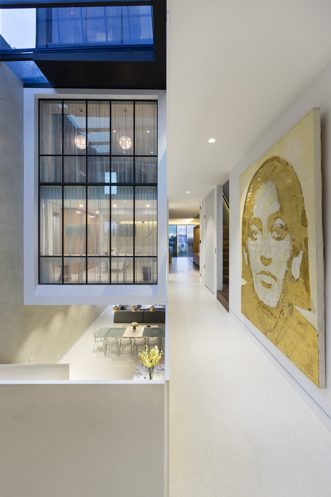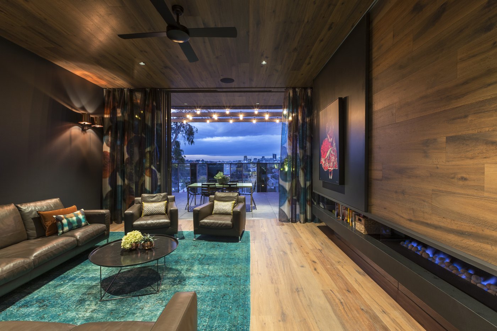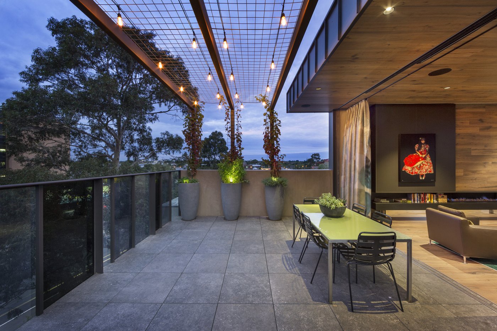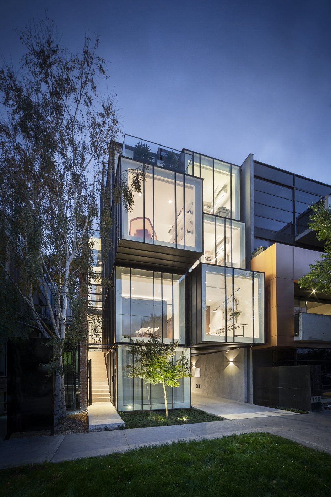The St Kilda Infill Project offers unique vertical-living solution for a contemporary urban home.
Situated on a narrow, urban infill site and located in the heart of St Kilda the success of this project is attributed to the large atrium void that rises up through all living spaces – allowing for natural light to fill the interior of the building. The zoning of mixed-use residential and commercial occupation in the neighbourhood has also been translated through the Architectural design philosophy of this building. The ground level meets the council requirements of commercial zoning incorporating a glazed-fronted commercial tenancy with its own dedicated entry and six car garaging.
The other floors offer a mix of living areas and bedrooms each with private ensuites and city or bayside views visible from every room. The flexibility for home, office, family or combined living use in this project has been cleverly conceived by Matt Gibson Architects and has been recognised for its Contemporary design philosophy and interiors in the latest 2017 Master Builders Excellence in Building Awards.
Landscape Design by C.O.S Design.
Project Features
- “Winner MBAV Housing Awards 2016”
- Special commendation Best Custom Home over $2.0M
- Architect = Matt Gibson Architecture + Design
- Best Bathroom over $30,000.00
- Best Kitchen over $40,000.00
